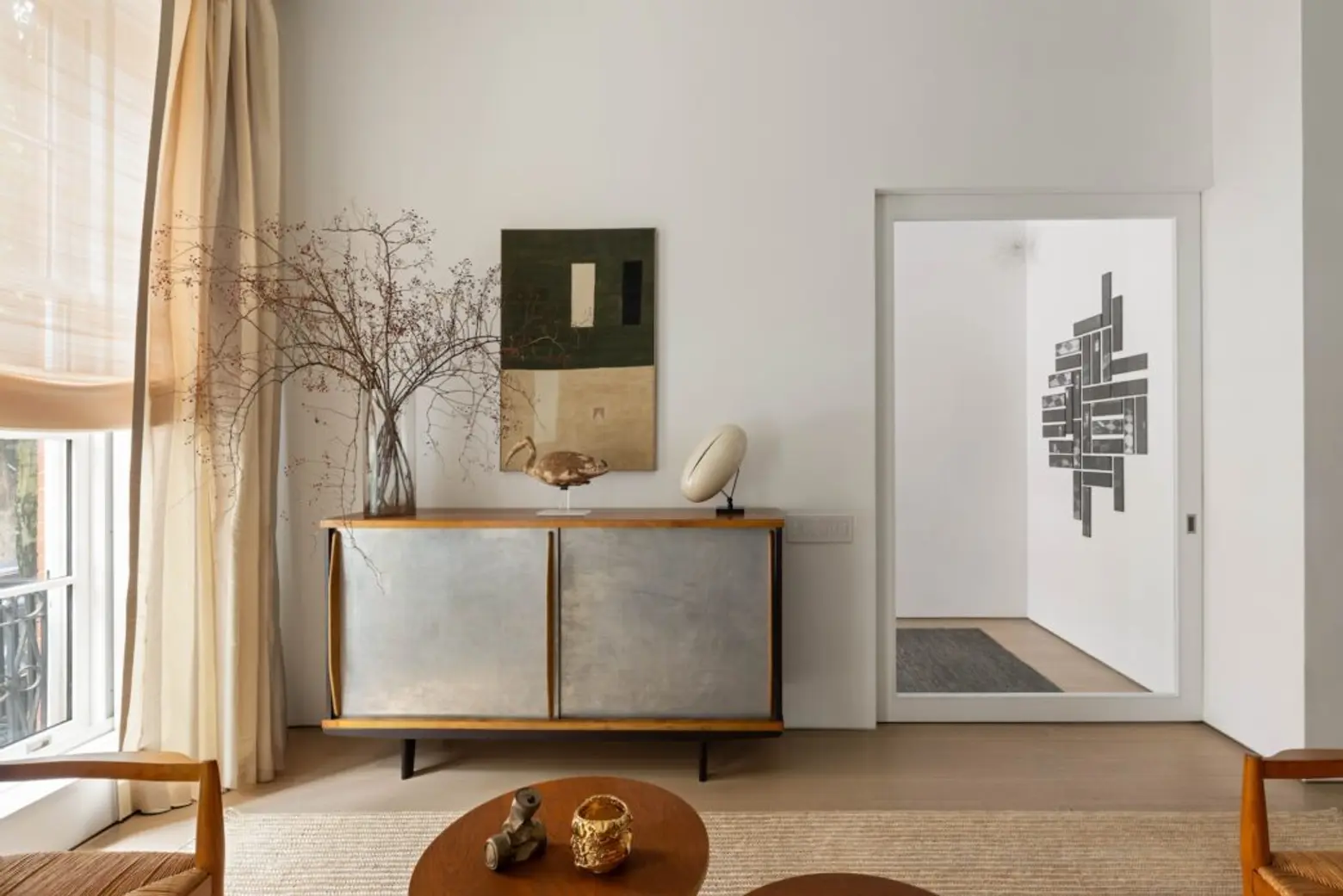Gallerist Barbara Gladstone’s Annabelle Selldorf-designed Chelsea townhouse asks $12M

Photos courtesy of Hayley Ellen Day
In addition to being a visual standout as a peerless architectural creation, the four-story townhouse at 344 West 22nd Street has many distinctions. As the longtime home of New York City gallerist Barbara Gladstone, who died last year aged 89, the historic Greek Revival rowhouse has showcased work by some of the world’s most celebrated contemporary artists, including Andy Warhol, Rudolf Stingel, and Richard Prince, within its walls, according to the New York Times. Its most recent entry into the 21st century was a stunning renovation designed around a sculptural spiral stair, the work of noted architect (and Gladstone’s friend and client) Annabelle Selldorf. Asking $11,995,000, the home’s luxury finishes and conveniences like a private elevator seem almost a quiet afterthought, though they add significantly to daily living.

Up a classic 19th-century stoop, the parlor floor feels like a private gallery on a grand scale. Full-height glazing on one end lights the space, with the sinewy white stair rising at its midst.



Beneath 11-foot ceilings, the parlor space feels, appropriately, like an elegant, intimate art salon, anchored by a fireplace. Floor-to-ceiling glass opens onto a charming private balcony.



Selldorf worked with a restrained palette of organic and functional materials like white oak flooring, Venetian plaster walls, gallery lighting, and a blackened metal stair rail that matches the home’s fireplace hearths. The curving central stair — a contrast to the home’s straight lines — is topped by a skylight.



On the garden level, the kitchen has just the right amount of attention paid to form and function. Highlights include a 48-inch Viking range, twin Miele wall ovens, and separate Sub-Zero refrigerator and freezer units, framed by Carrara marble worktops.
Nearby, a butler’s pantry has an additional sink and ice maker. Also on this level, a bedroom includes an en-suite bath.


The 4,395-square-foot, five-bedroom home has 1,180 square feet of outdoor space on three levels. On the garden floor, French doors part to reveal a manicured urban retreat designed by Piet Oudolf, with mature trees and space for al fresco dining.




On the second floor, a glamorous primary suite showcases floor-to-ceiling casement-style glass that opens onto a private balcony overlooking the garden. Additional covetables include a fireplace, remote-controlled electric shades, and a custom walk-in closet.
The en-suite primary bath, wrapped completely in Bardiglio Nuvolato stone, offers a truly spa-like experience with radiant heated floors and a steam-equipped shower room. A wet bar with refrigerator drawers reinforces the message of understated, but absolute, comfort. According to the Times, one of Ms. Gladstone’s favorite rooms was this floor’s smaller bedroom, which she used as her office.



The top floor holds a sun-filled, fully-equipped home gym and a powder room. There is also a guest suite with a stone-clad en-suite bath.

A finished cellar holds the home’s mechanicals along with plenty of storage space. The home’s brick facade was restored in 2013, adding bluestone pavers with a snow-melt system at the front.
[Listing details: 344 West 22nd Street at CityRealty]
[At Compass by Scott Hustis and Mark Jovanovic]
RELATED:
- Here’s a $7.35M chance to live in the Annabelle Selldorf-designed Chelsea condo with an automated Sky Garage
- For $7.9M, this sprawling four-bedroom Chelsea condo is a modern city mansion in a landmarked building
- Divided by a private skybridge, this $2.75M Upper East Side co-op feels like a work of modern art
- MoMA curator lists chic Gramercy pre-war co-op for $1.7M

























































